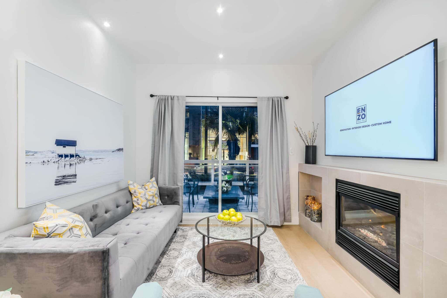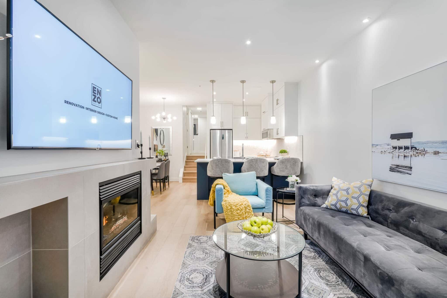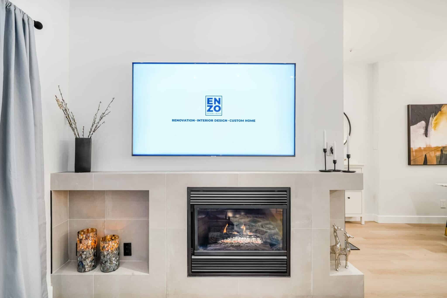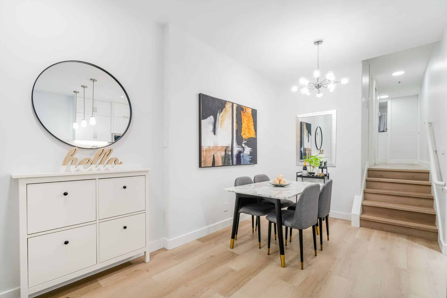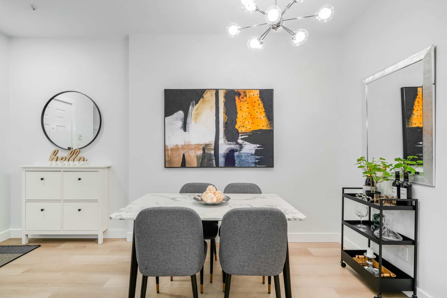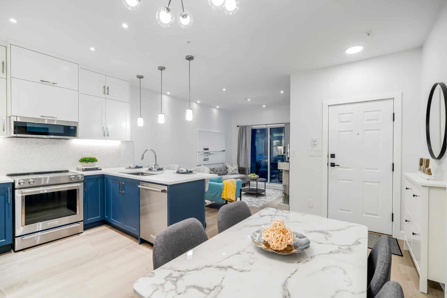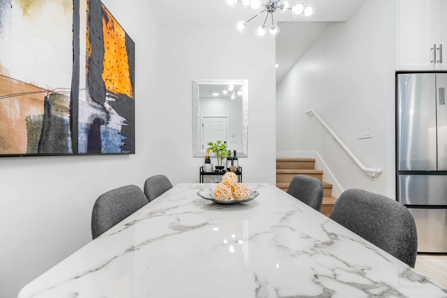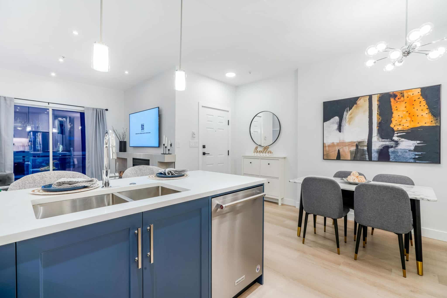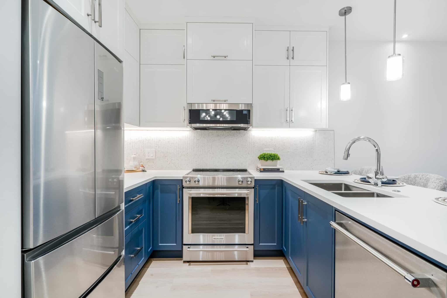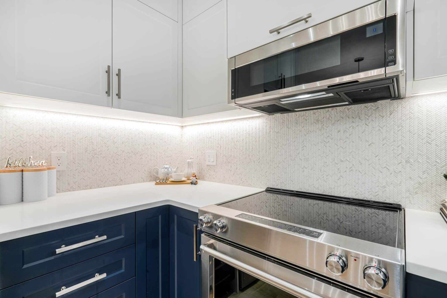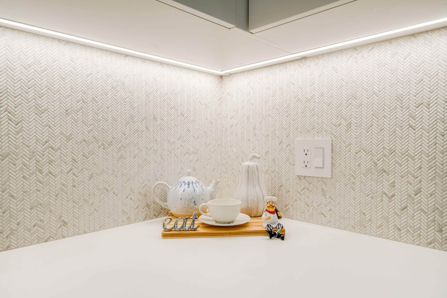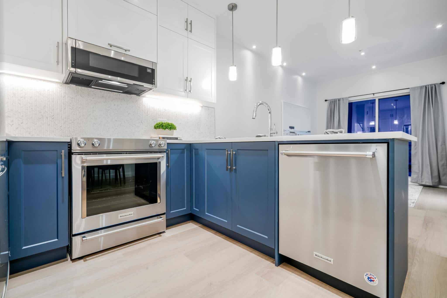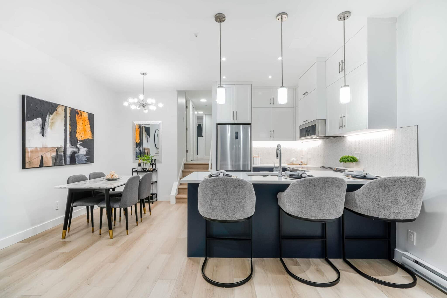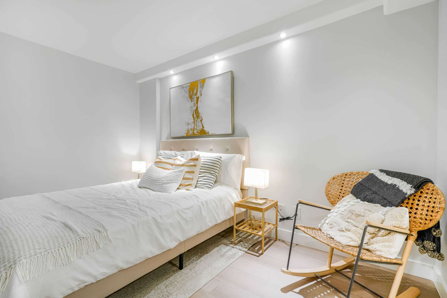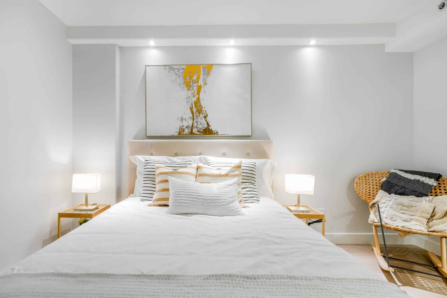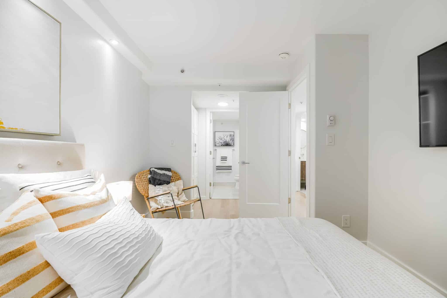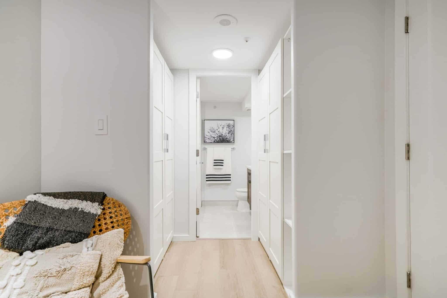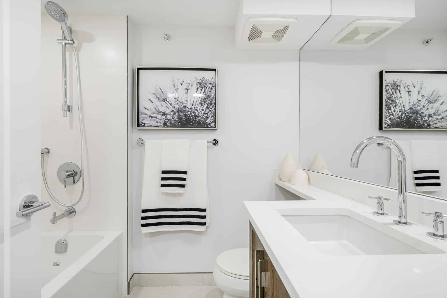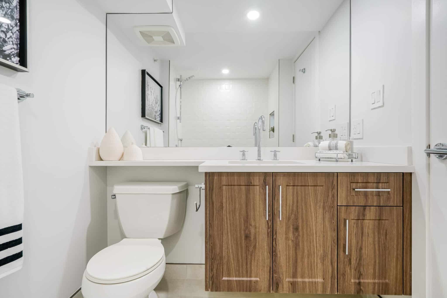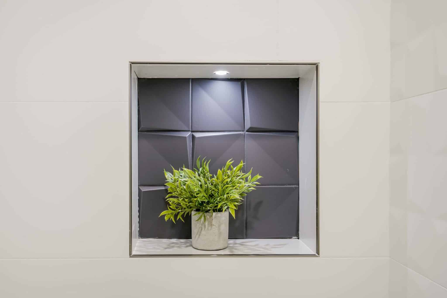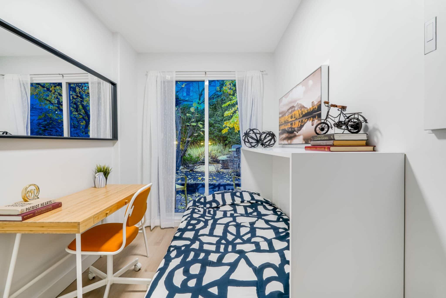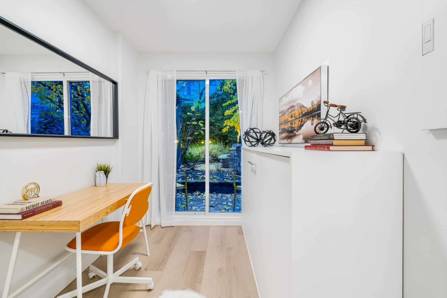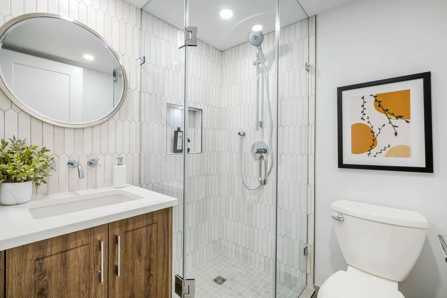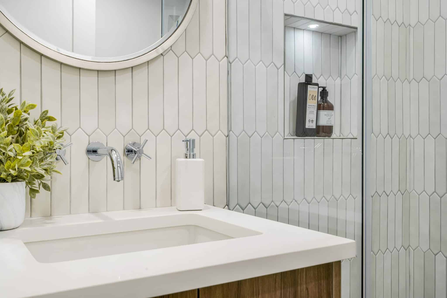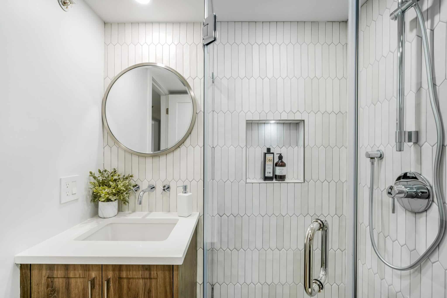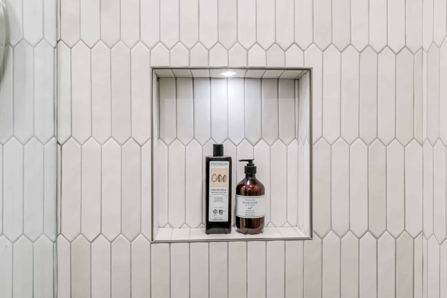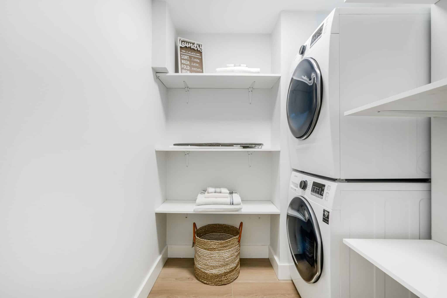WILLOW'S HAVEN
PROJECT INTRODUCTION
“Willow’s Haven” is a townhouse renovation project meticulously tailored for a single woman in her 30s, designed to maximize space and enhance functionality. This renovation transforms her living environment to cater flexibly to both her daily needs and her capacity to host guests.
We revamped the kitchen by opening up the layout, creating a spacious and inviting cooking and dining area that’s perfect for entertaining. The den was transformed into a multifunctional guest bedroom with a Murphy bed, enabling the room to also serve as a home office, blending practicality with comfort.
Additional storage around the fireplace and niche storage in the shower areas were installed, streamlining the space while maintaining a sleek design aesthetic. The laundry facilities were moved to a redesigned storage room, now serving as a dedicated laundry area, further optimizing space efficiency.
“Willow’s Haven” is a testament to how thoughtful design can create a living space that is both stylish and supremely functional, perfectly suited to the lifestyle of a vibrant, active professional.
LOCATION
Townhouse located in Downtown, Vancouver, BC.
SCOPE OF WORK
Full Townhouse Renovation
SIZE
800 sft.
GALLERY
PROJECT TOUR

AWARDS

CLIENT TESTIMONIAL
“My favorite part of the renovation… I would say the kitchen and the fireplace. With the new designs they added taller cabinets and increase my storage area. Also, we couldn’t relocate the fireplace, so they reconfigure the framing and added depth to my living room.”
