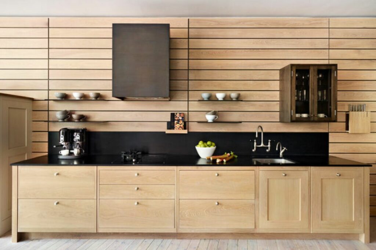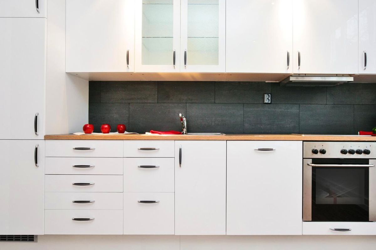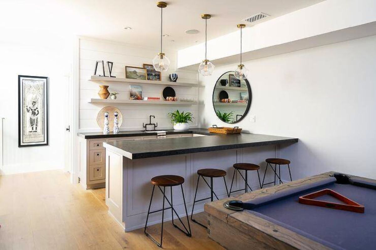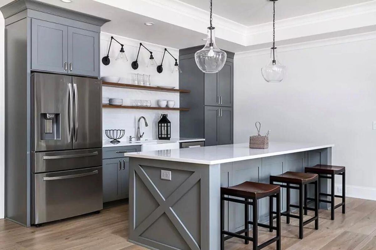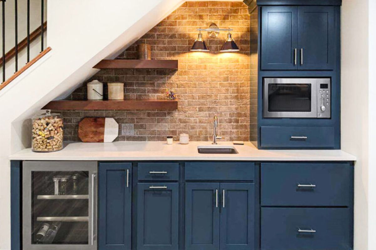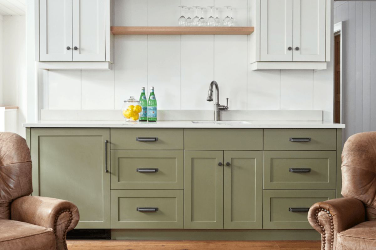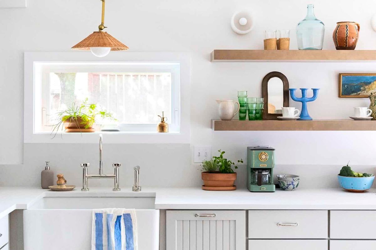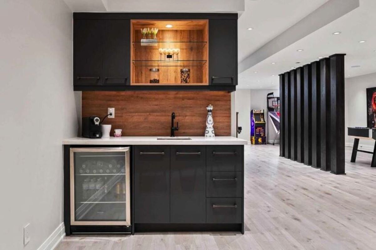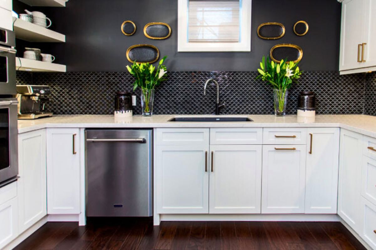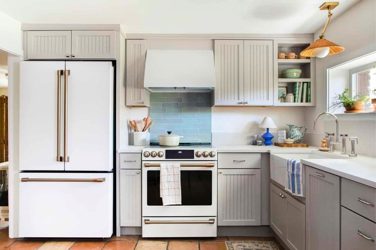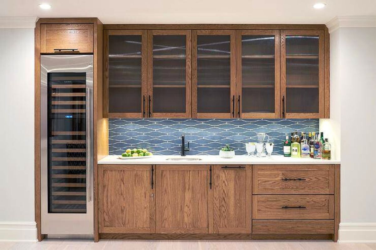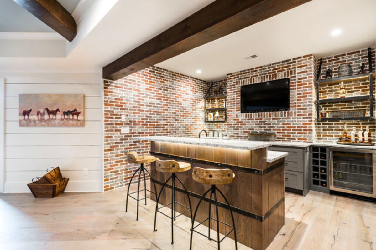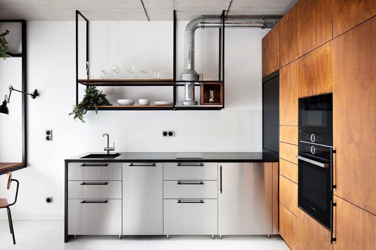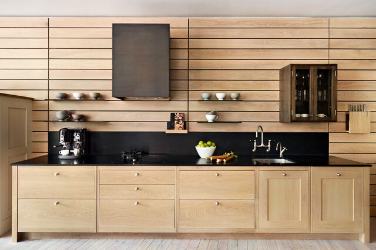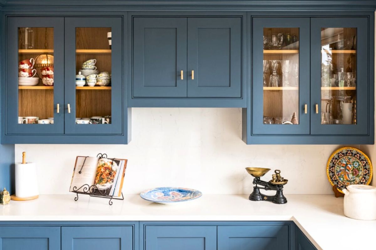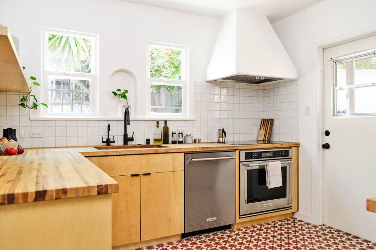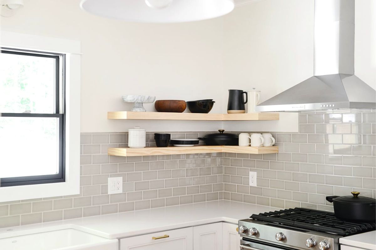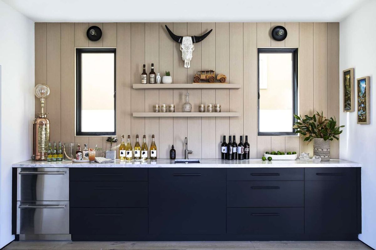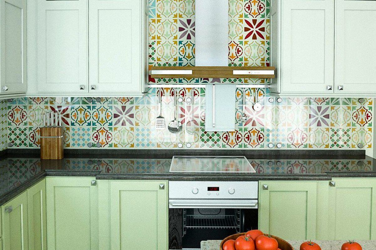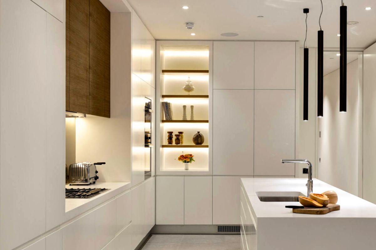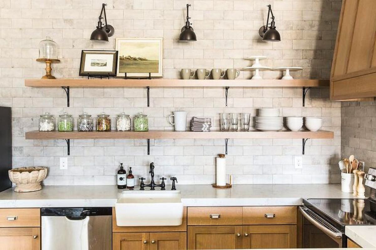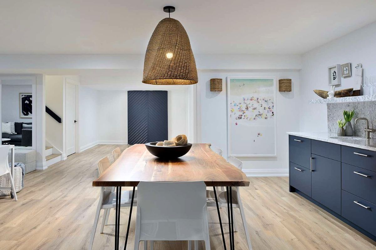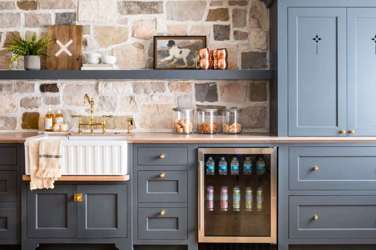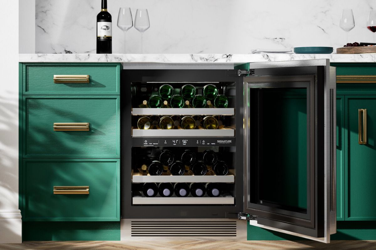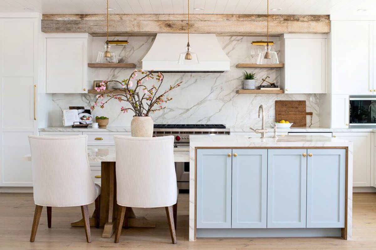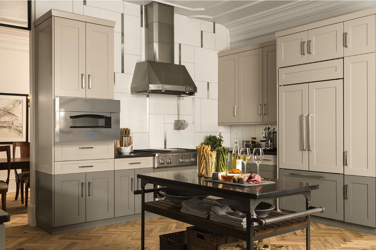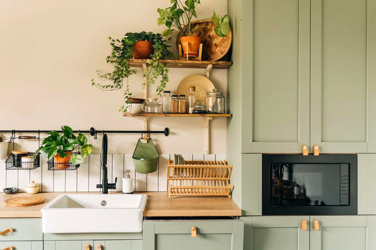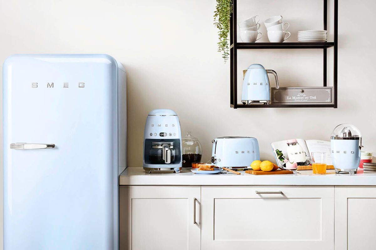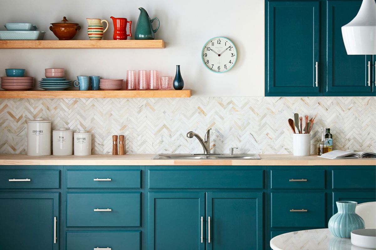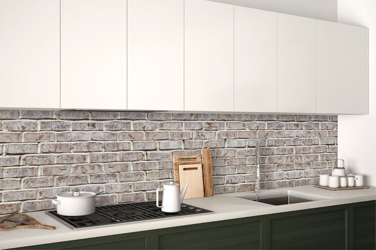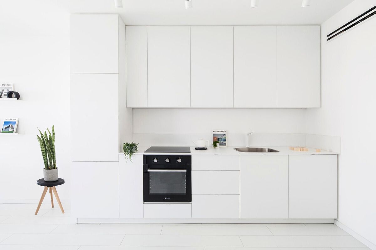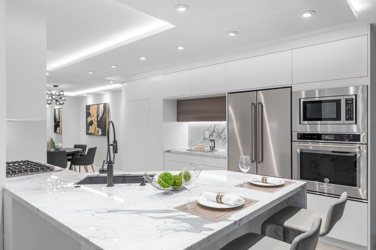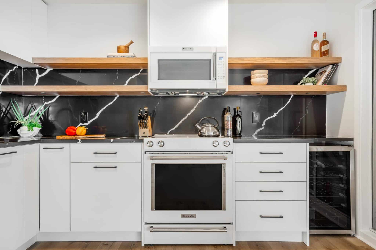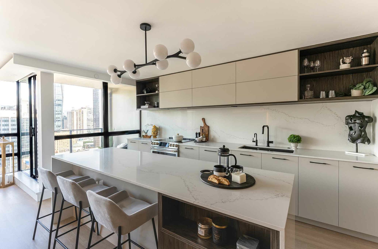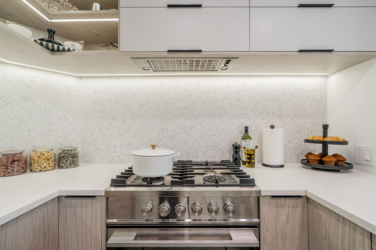Ready to spice up your basement? Consider adding a kitchenette—it’s a smart move. Not only does it add convenience (think easy access to snacks and drinks!), but it also boosts your home’s value. Whether you need a simple coffee station or a complete mini kitchen for entertaining, we’ve rounded up 30 fantastic basement kitchenette ideas for you. Dive in to discover how you can transform your basement into a functional and stylish space that caters to your every need!
Design Layouts and Styles
Try a OneWall Layout
The one-wall layout shines in basement kitchenette ideas for its simplicity and effective use of space, lining up essentials along a single wall, ideal for tight areas. It’s a space-efficient solution that keeps everything within reach, maintaining an uncluttered look. This layout excels in maximizing the available area, allowing the rest of the basement to be used for other purposes or furniture. Streamlined and versatile, it supports a compact arrangement of appliances, storage, and counters, making it perfect for smaller basements or those seeking to preserve an open atmosphere, ensuring the kitchenette integrates smoothly without dominating the space.
Add a Corner Kitchenette
Tucking a kitchenette into a corner of your basement smartly capitalizes on space, turning underused areas into efficient, cozy cooking zones. The L-shaped layout fits everything from appliances to cabinets, optimizing every square inch. This arrangement forms an effective work triangle, streamlining movement between the fridge, sink, and stove for smoother meal prep. Besides maximizing space, corner kitchenettes allow for innovative storage solutions like corner cabinets and pull-out drawers, boosting functionality. They also help delineate the kitchen area in a larger room, lending your basement a structured, welcoming ambiance.
Include a Peninsula or Island
Adding a peninsula or island to your basement kitchenette blends style with functionality, expanding counter space and storage significantly. These elements act as versatile hubs for meal prep, dining, or casual gatherings. Whether it’s a peninsula connected to a wall or a freestanding island, both introduce a dynamic element to the layout, offering extra workspace and storage through additional cabinets and drawers. Ideal for cooking enthusiasts and hosts, they ensure sufficient space for culinary tasks and socializing. Beyond their utility, peninsulas and islands also create a visual anchor in the kitchenette, defining the space elegantly without enclosing it, thus maintaining an open, welcoming atmosphere while boosting both practicality and design.
Tuck It Under the Stairs
Maximizing your basement’s potential by installing a kitchenette under the stairs is both ingenious and efficient. This often-underused area becomes a compact, sleek culinary station, ideal for those who prefer a tidy, uncluttered basement. The under-stairs design smartly conceals appliances and storage, merging seamlessly with your home’s structure. With features like pull-out drawers, a mini-fridge, and a small sink, it forms a hidden yet fully functional kitchenette, optimizing space without disrupting the basement’s aesthetic. This method not only conserves floor space but also infuses unique character into your basement, transforming an overlooked spot into a practical, elegant component of your living area.
Color and Finish
Use Colorful Cabinetry
Injecting personality into your basement kitchenette is easy with colorful cabinetry, turning the space from potentially drab to fab. Bright and bold cabinets can shift the atmosphere, making it more cheerful and welcoming. Choose a single vibrant color for a unified look or mix and match for a playful, eclectic vibe. This not only serves as a visual anchor but also lets you experiment with color theory—cool blues and greens for calmness, or lively reds and yellows for energy. Colorful cabinets don’t just up the style ante; they also help to open up the space, providing a warm contrast to the basement’s usual neutrals. This change can transform your kitchenette into a favorite gathering spot, blending function with fun.
Keep It Light and Airy
To create a light and airy feel in your basement kitchenette, focus on using light colors and reflective materials. Paint walls in soft whites or pale pastels to enhance spaciousness, and opt for cabinetry in light hues like soft white or pale gray to keep the space bright. Choose countertops and backsplashes in reflective materials such as quartz or glossy tiles to add to the airy ambiance. Incorporate open shelving and glass elements to reduce visual bulk and allow light to flow, and select sleek, minimalistic hardware in light finishes. Lastly, ensure the area is well-lit with strategic lighting solutions like under-cabinet lights and recessed lighting to maintain a fresh, open atmosphere.
Use Moody Dark Finishes
Incorporating moody dark finishes in your basement kitchenette can add a layer of depth and sophistication to the space. Dark colors, when used thoughtfully, can transform the area into a chic and intimate culinary nook. Opting for cabinetry in deep blues, rich blacks, or charcoal grays can create a striking contrast, especially when paired with the right lighting and complementary accents. These darker tones lend an air of elegance and can make the space feel more enclosed yet cozy, offering a dramatic backdrop that highlights your appliances and accessories. To balance the darkness, consider using lighter colors or reflective surfaces in the backsplash or countertops, and ensure ample lighting to enhance the ambiance and functionality of the kitchenette.
Mix Dark and Light Finishes
Mixing dark and light finishes in your basement kitchenette can create a dynamic contrast that adds visual interest and depth to the space. This approach allows you to enjoy the best of both worlds: the sophistication of dark hues and the openness of light shades. For instance, pairing dark lower cabinets with light upper cabinets can ground the space while keeping it airy and bright. Alternatively, a dark-colored island or peninsula can serve as a striking focal point against lighter walls and flooring. This interplay of shades not only enhances the aesthetic appeal but also helps define different zones within the kitchenette. Adding elements like a backsplash in a contrasting color or material can further accentuate this effect, making your kitchenette a stylish and inviting space.
Accent With Color
Accenting with color is a fantastic way to enliven your basement kitchenette and inject a burst of personality into the space. Consider introducing vibrant accents through backsplash tiles, countertop appliances, or decorative items like vases and wall art. These pops of color can break up the monotony and add layers of visual interest. For a cohesive look, pick a color that complements the overall palette of the kitchenette but stands out enough to draw the eye. Whether it’s a bold splashback, colorful stools at the bar, or bright utensils and dishware on open shelving, these colorful accents can transform the kitchenette into a lively and inviting area, making it not just a place for cooking but also a statement of your style.
Mix Cool and Warm Tones
Mixing cool and warm tones in your basement kitchenette can create a balanced and harmonious look, blending the best of both color spectrums. Cool tones, like blues and greens, offer a serene and calming effect, while warm tones, such as reds and yellows, add coziness and energy. By integrating both, you can achieve a kitchenette that feels both inviting and refreshing. For example, you might choose cool gray cabinetry paired with warm wooden countertops or flooring. Alternatively, a warm-hued backsplash could complement cool-toned walls or appliances. This blend of temperatures in your color palette can make the space feel more dynamic and adaptable, catering to different moods and styles, and ensuring your kitchenette is a place where everyone feels welcome and comfortable.
Wondering about the investment? Learn more about How Much Does a Kitchen Renovation Cost to plan your budget effectively.
Materials and Textures
Feature Exposed Brick
Featuring exposed brick in your basement kitchenette can leverage its rustic charm, adding texture and warmth to the space. This material brings a touch of industrial flair that’s both timeless and robust, perfect for creating a cozy, inviting atmosphere. The natural variations in brick, with its rich tones and tactile surface, offer a unique backdrop that complements various design styles, from modern to traditional. Incorporating exposed brick can anchor the kitchenette with a statement wall or as an accent feature, providing a striking contrast to sleek cabinetry and appliances. It not only enhances the aesthetic appeal but also adds character and depth, making your basement kitchenette a standout space with a distinct, homey feel.
Use Contrasting Materials
Using contrasting materials in your basement kitchenette, like combining wood and metal, can create a dynamic and visually interesting space. The warmth of wood brings a natural, homey feel, while metal adds a sleek, modern touch. This mix can harmonize rustic charm with industrial chic, offering a balanced aesthetic that’s both inviting and contemporary. The interplay of textures and finishes from these materials can enhance the kitchenette’s design, making it more engaging and layered. Whether it’s wooden cabinets against stainless steel appliances or a metal-framed island with a wooden countertop, these contrasts contribute to a kitchenette that’s not only functional but also a stylish focal point in your basement.
Add Wood Paneling
Incorporating wood paneling in your basement kitchenette adds warmth and texture, enhancing the space with a natural, inviting ambiance. Wood paneling, whether in the form of traditional wainscoting or modern slatted designs, brings depth and character to the area. It creates a cozy, cabin-like feel or can be styled to offer a sleek, contemporary look depending on the finish and installation style. The grain and color of the wood can complement other elements in the kitchenette, tying together the design and adding a layer of richness and comfort. This addition not only elevates the aesthetic appeal but also introduces a tactile element that makes the kitchenette feel more welcoming and cozy.
Choose Glass Front Cabinets
Choosing glass front cabinets for your basement kitchenette can significantly lighten the space and offer an elegant way to display items. These cabinets create an open, airy feel, making the kitchenette appear larger and more inviting. The transparency of glass allows for a visual extension of the space, while providing an opportunity to showcase beautiful dishware, glassware, or decorative objects. This feature adds a touch of sophistication and can be customized with different types of glass, from clear to frosted or patterned, to suit your style preferences. Glass front cabinets also encourage organization, as the contents are in view, adding both functionality and aesthetic appeal to your basement kitchenette.
Skip Upper Cabinets
Skipping upper cabinets in your basement kitchenette can create a more open and spacious feel. This approach reduces visual clutter and opens up the wall space, allowing the area to appear larger and more breathable. Without the bulk of upper cabinetry, you can explore alternative storage solutions like open shelving or hanging racks, which provide storage while maintaining an airy atmosphere. This design choice can also enhance the opportunity to feature wall art, decorative tiles, or a striking backsplash, turning the kitchenette walls into a focal point of design and personality. It’s a great way to achieve a minimalist look that’s both stylish and functional, giving your basement kitchenette a modern, uncluttered vibe.
Decorative Details
Decorate the Walls
Enhancing your basement kitchenette’s style can be as simple as focusing on wall decor. Utilize the vertical space to add personality and charm to the area. Consider a mix of floating shelves displaying decorative items, framed recipes, or vintage kitchenware. Wallpaper in a subtle pattern or a bold mural can also transform the space, adding color and interest. The key is to choose decor that complements the kitchenette’s overall theme, be it rustic, modern, or eclectic, making the walls not just a backdrop but an integral part of the room’s character.
Hang Some Art
Personalizing your basement kitchenette with art pieces can make the space feel more inviting and reflective of your style. Artwork can range from culinary-themed prints and classic still life to abstract compositions that add a splash of color or sophistication. Consider the scale and color of the pieces to ensure they enhance rather than overwhelm the space. Groupings of smaller works or a single large statement piece can create a visual anchor, adding depth and interest to your kitchenette’s design.
Stencil a Backsplash
For a truly unique focal point, consider stenciling a DIY backsplash in your basement kitchenette. This approach allows for creative expression and can be a fun weekend project. With stencils, you can mimic the look of high-end tile designs or create your pattern. Choose colors that complement your cabinetry and countertops to ensure a cohesive look. Not only is this a cost-effective way to add visual interest, but it also allows for easy updates whenever you’re ready for a change, keeping your kitchenette fresh and personalized.
Functionality and Features
Maximize Light
To enhance both natural and artificial light in your basement kitchenette, consider strategies like using light-colored walls and reflective surfaces to amplify daylight. Install under-cabinet lighting to brighten countertops and avoid shadowy areas. Recessed ceiling lights or track lighting can also provide ample illumination while maintaining a sleek look. If natural light is limited, strategically placed mirrors can help bounce light around the room, making the space feel brighter and more open.
Use Vertical Space
Vertical storage solutions are key to organizing and saving space in a basement kitchenette. Tall shelving units, hanging pot racks, and wall-mounted spice racks make use of the upward space, keeping essentials within reach without cluttering the countertops. Magnetic knife strips and hanging utensil racks can also free up drawer and counter space, making your kitchenette both functional and tidy.
Add a Dining Table
Incorporating a small dining area into your basement kitchenette can provide a cozy spot for meals and socializing. Choose a compact table that fits the space or a fold-out model that can be tucked away when not in use. Pairing the table with stools or chairs that can be stored underneath maximizes floor space, ensuring the dining area is functional without being obtrusive.
Set Up a Snack Station
A dedicated snack station is perfect for kids and entertaining, offering easy access to treats and beverages. Consider a mini-fridge stocked with drinks, a shelf for jars of snacks, or a small cabinet designated for non-perishable goodies. This zone can keep snacking convenient and contained, preventing the spread of mess and clutter throughout the kitchenette.
Include Wine Storage or a Wine Fridge
For wine enthusiasts, adding wine storage or a wine fridge to your basement kitchenette can be a stylish and functional feature. Built-in racks or a freestanding wine cooler can keep your collection at the perfect temperature and within easy reach, while also serving as an attractive display. This addition not only caters to your love of wine but also elevates the sophistication of your kitchenette.
Add Coastal Vibes
To infuse your basement kitchenette with a light, breezy coastal feel, incorporate design elements like soft blues, sandy neutrals, and natural textures. Use beach-inspired décor, such as seashell prints or nautical accents, to create a relaxed, vacation-like atmosphere. Materials like light wood, wicker, and linen can also help achieve a coastal look, making the space feel like a seaside retreat.
Include a Pizza Oven
Adding a pizza oven to your basement kitchenette can turn cooking into a fun, interactive experience. Whether it’s a built-in unit or a countertop model, a pizza oven provides a unique cooking feature that’s perfect for entertaining and family nights. Not only does it enable you to make restaurant-quality pizzas at home, but it also serves as an exciting focal point in your kitchenette design.
Deciding between gas, electric, or induction for your kitchenette? Our detailed comparison Gas vs Electric vs Induction Stove can help you choose.
Unique Themes
Try a BritishStyle Kitchen
Emulate the classic look and feel of a British kitchen in your basement kitchenette to bring timeless elegance to your home. This style often features rich, deep colors, wooden countertops, and classic tile work. Incorporate elements like a Belfast sink, open shelving, and traditional taps and fixtures to capture the essence of a cozy, British country kitchen. The warmth and charm of this theme can make your basement kitchenette a delightful space that invites gathering and comfortable cooking.
Add Colorful Accents
Inject splashes of color throughout your kitchenette with vibrant accents. Brightly colored appliances, bold backsplash tiles, or vividly painted chairs can enliven the space and inject personality. These pops of color can break up the monotony in a small area and make the kitchenette feel more customized and lively, turning it into a joyful cooking and socializing spot.
Use Shaker Cabinetry
Shaker-style cabinetry, known for its simple, clean lines and timeless appeal, is perfect for a small kitchen setting. This cabinetry style, characterized by its framed panel and lack of ornamentation, offers a blend of classic and modern appeal. It can be painted in any color to suit your theme or left in natural wood to add warmth and texture. The functional and uncluttered design of Shaker cabinets lends a sense of calm and order to your kitchenette.
Whitewash the Walls
Whitewashed walls can create a rustic or beachy vibe in your basement kitchenette, offering a light and airy feel that enlarges the space visually. This effect is achieved by thinly applying a diluted white paint to the walls, allowing some of the original texture and color to peek through. It’s a great way to add character and relaxed charm, making the kitchenette feel welcoming and lived-in.
Match Cabinets With Walls
For a sleek and seamless look, consider matching your cabinets with the walls. This monochromatic approach can visually expand the space, making it appear larger and more open. Choose a color that complements the overall theme of your kitchenette, and use the same or similar shade for both the walls and cabinetry. This unified color scheme can enhance the cohesiveness of the space and create a modern, minimalist aesthetic that feels open and uncluttered.
Choose Enzo Design Build To Maximize Your Basement Kitchenette
In crafting your ideal basement kitchenette, the key is to blend these inspiring ideas to match your personal style and functional needs. While mixing and matching design elements can lead to a space that truly reflects your taste, it’s crucial to consider the technical aspects, such as plumbing and electrical work, which are foundational to your kitchenette’s functionality and safety.
Planning your basement kitchenette should be an exciting journey of creativity and precision, and Enzo Design Build is here to guide you every step of the way. Our expertise in kitchen renovation ensures that both the aesthetic and practical elements of your kitchenette design come together seamlessly. Consulting with kitchen remodel contractors like us can help you navigate the complexities of renovation, ensuring that every detail, from space planning to the final touches, is executed to perfection.
Ready to explore basement kitchenette ideas that merge style with practicality for your basement renovation?
Contact Enzo Design Build today. Let’s collaborate to create a basement kitchenette that not only looks amazing but also enhances your home’s functionality and value. With our expert team, your dream kitchenette is within reach. Reach out now and take the first step towards your perfect basement transformation.
Author
Sahar Abrishami
Sahar Abrishami is the Lead Interior Designer and Co-Founder at Enzo Design Build, known for her innovative and personalized design solutions. With a keen eye for detail and a passion for transforming spaces, Sahar ensures every project reflects the unique needs and style of each client. Her expertise in interior design has helped redefine modern living spaces across Vancouver.
-
Sahar Abrishami#molongui-disabled-link
-
Sahar Abrishami#molongui-disabled-link
-
Sahar Abrishami#molongui-disabled-link
-
Sahar Abrishami#molongui-disabled-link
